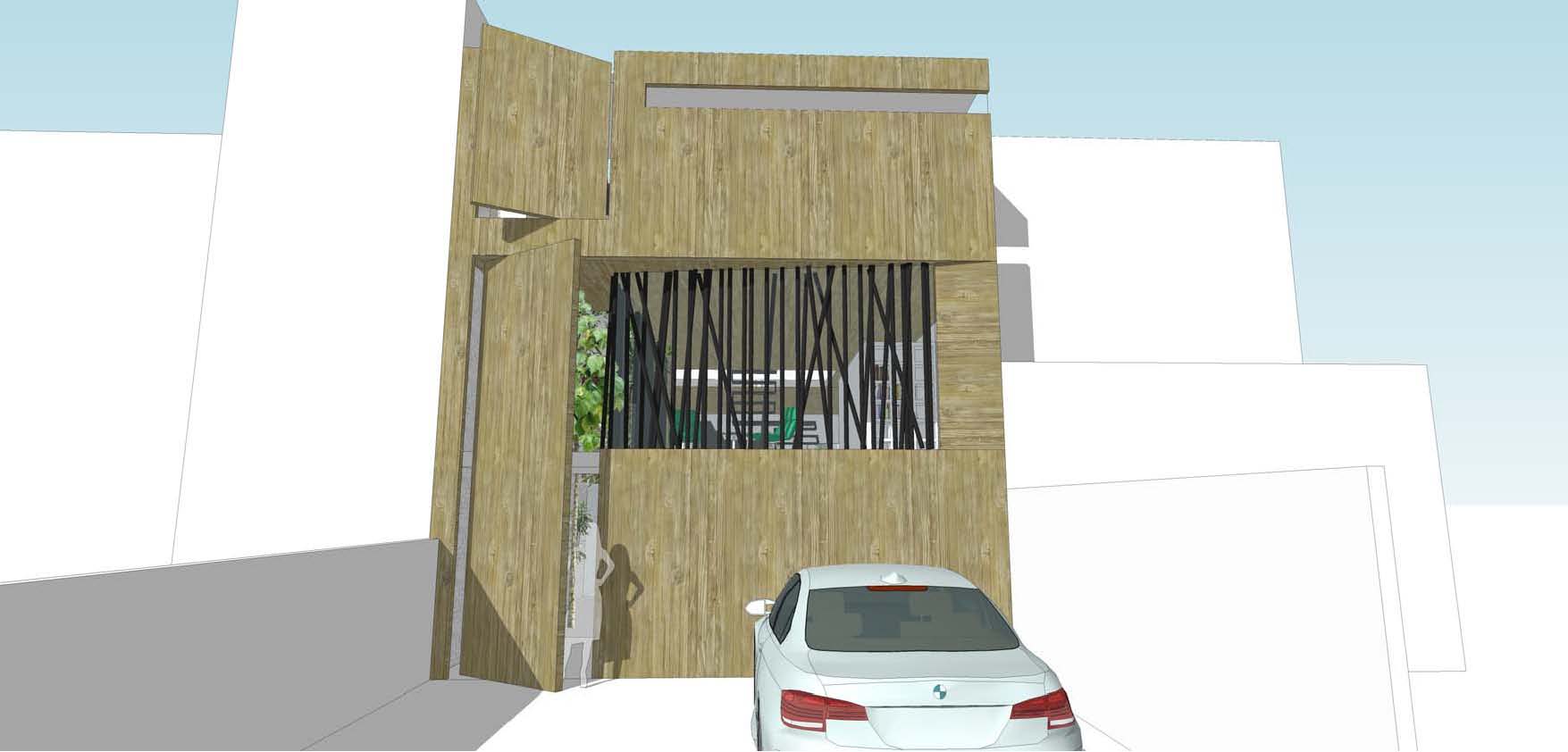Terrace House Remodelling
The project involves the remodeling of an existing terrace house in a prestigious residential area in Kuala Lumpur, Malaysia. A key feature of the design is to insert a light well through the middle of a long and narrow volume to create a light and open spatial experience and achieve natural lighting and ventilation throughout the building. A central open staircase connects the floor plates while internal courtyards add visual depth and amenity to the internal spaces. The facade is articulated via a double-height pivot panel, which leads into the entry courtyard, creating a bold and contemporary statement.



