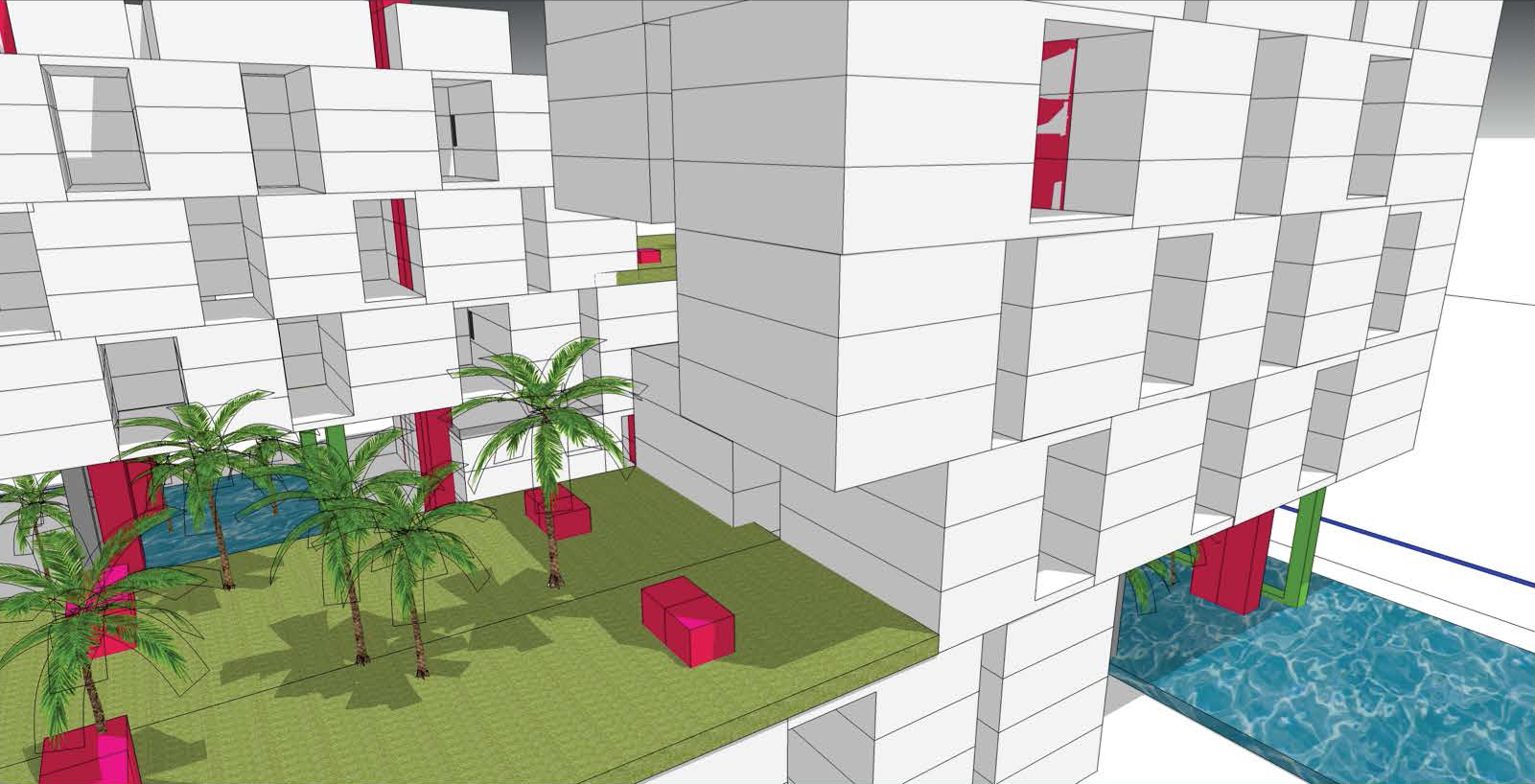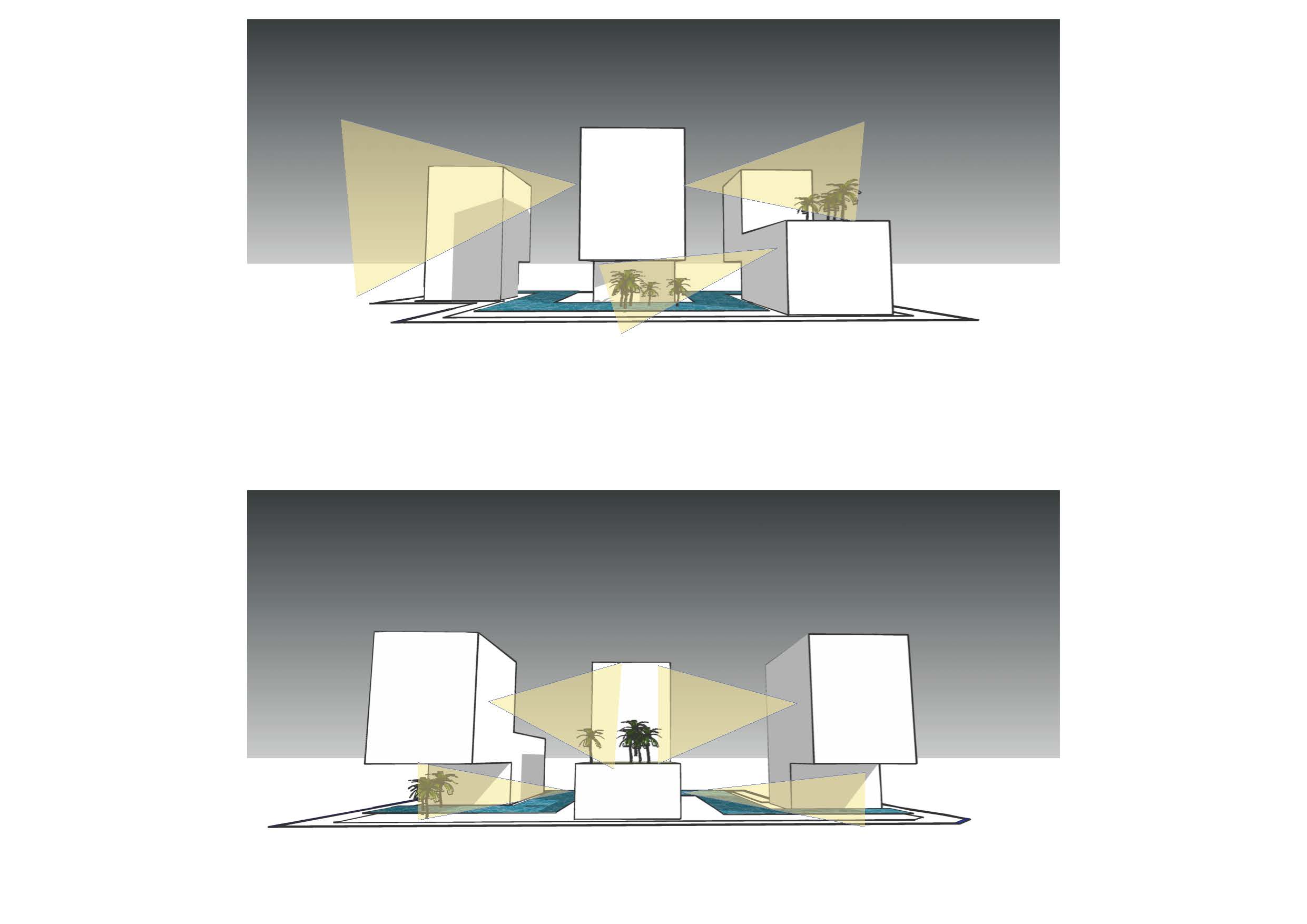High-rise Residential Concept Proposal
In many high-rise residential developments, occupants are living in silos with the circulation as a mere shortest route getting from the carpark to the silo; the idea of interaction and community is forsaken for privacy and individuality.
The concept proposal explores the possibility to redefine these circulation spaces as an opportunity for social interaction by introducing and combining efficiency with a sense of place; lift lobby becomes triple height sky-garden, and corridor becomes a naturally ventilated green walk-way.
The building form is articulated to maximize outlook by “borrowing scenery” from adjacent amentities, avoiding the “screen” effect. The result is a high density development that is in more of a human scale.








