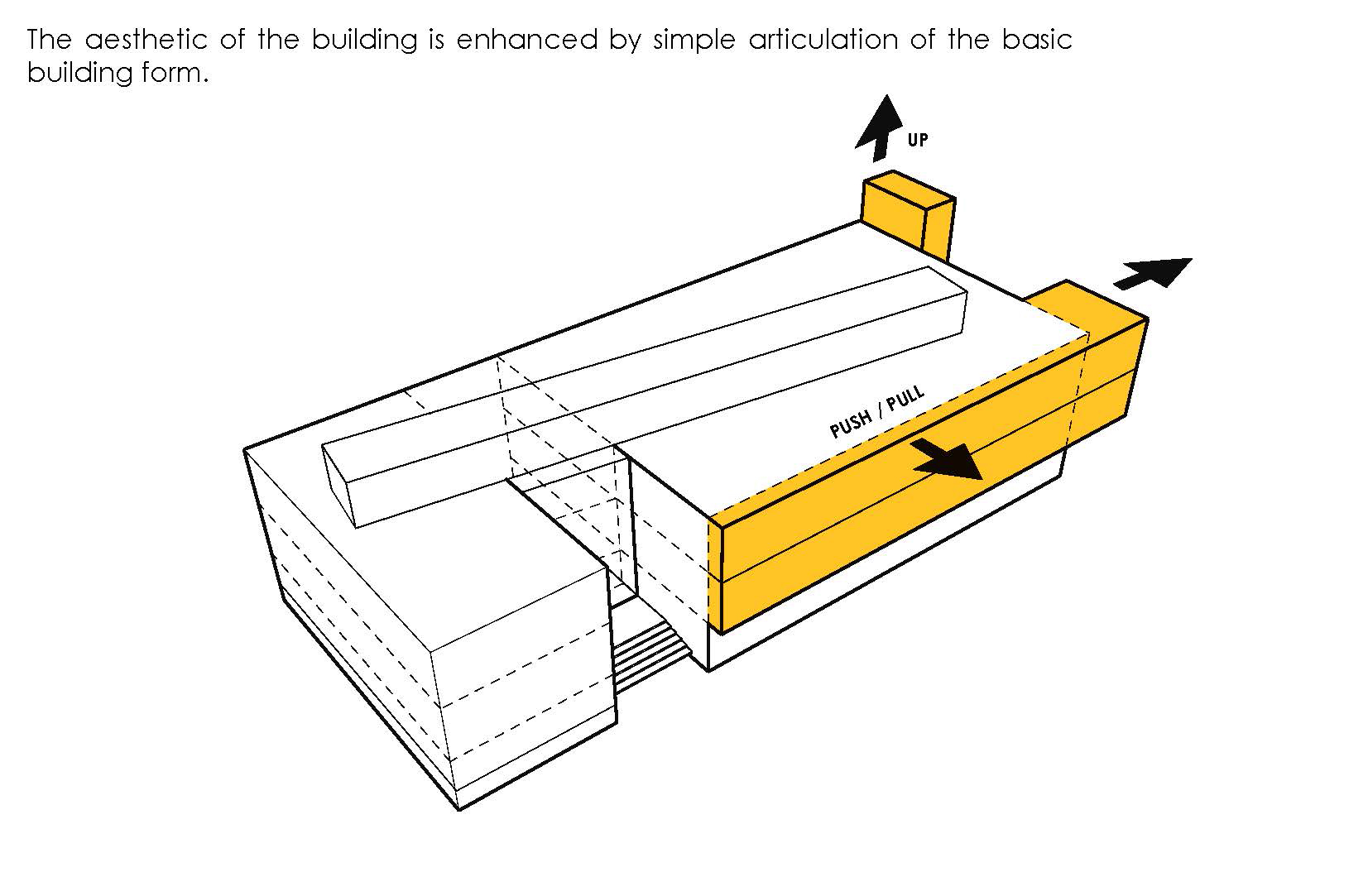Corporate Headquarters Concept Proposal
Following the Christchurch earthquake, an opportunity arose to provide a concept proposal for a national corporation as its headquarters. The design is a demonstration of balance between form and function; to arrive at an efficient building design that also focuses on providing the occupants with a positive work environment. A 3-dimensional living green wall is the innovative design element that encourages interactions, effective use of space and promotes environmental sustainability.
The building design is based on good passive Environmental Sustainability Design (ESD) principles, with other active techniques and features as “optional extras”- giving clients the choice to achieve green- star rating for their if desired.










